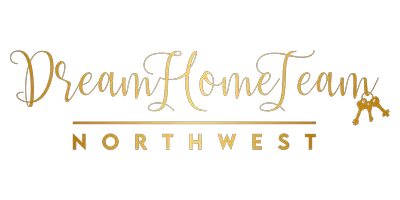Bought with Redfin Corp.
For more information regarding the value of a property, please contact us for a free consultation.
3034 Dogwood TER Lummi Island, WA 98262
Want to know what your home might be worth? Contact us for a FREE valuation!

Our team is ready to help you sell your home for the highest possible price ASAP
Key Details
Sold Price $650,000
Property Type Single Family Home
Sub Type Residential
Listing Status Sold
Purchase Type For Sale
Square Footage 1,553 sqft
Price per Sqft $418
Subdivision Lummi Island
MLS Listing ID 1736945
Sold Date 04/14/21
Style 11 - 1 1/2 Story
Bedrooms 3
Full Baths 1
HOA Fees $165/mo
Year Built 2005
Annual Tax Amount $4,047
Lot Size 1.560 Acres
Property Description
Enchanting luxurious home situated on a large private lot with an eagle's eye view of Hales Passage, Portage Island and the Canadian mtn range. Chef's gourmet kitchen features cherry cabinets w/ walnut inlays, granite counters & stainless steel top-of-the line appliances. Slate and hardwood floors throughout. Two story tall windows capture breathtaking views. Eticing master suite with free-standing fireplace and exquisite bath. Outbuildings suitable for overnight guests &/or work from home flex space. Finely groomed landscaping for those warm summer lazy days. Large deck overlooking the outstanding views. Short walk to the swimming lake. This property is a world a way, yet an easy distance to major amenities.
Location
State WA
County Whatcom
Area 871 - Lummi Island & Eliza Island
Rooms
Basement None
Main Level Bedrooms 1
Interior
Interior Features Forced Air, Wired for Generator, Bath Off Primary, Ceiling Fan(s), Double Pane/Storm Window, Dining Room, Fireplace (Primary Bedroom), Hot Tub/Spa, Loft, Security System, Vaulted Ceiling(s), Walk-In Closet(s), Water Heater
Fireplaces Number 2
Fireplace true
Appliance Dishwasher, Dryer, Microwave, Range/Oven, Refrigerator, Washer
Exterior
Exterior Feature Wood
Community Features Boat Launch, Club House, Park, Playground
Utilities Available Propane, Septic System, Propane, Common Area Maintenance, Road Maintenance
Amenities Available Deck, Hot Tub/Spa, Outbuildings, Patio, Propane
View Y/N Yes
View Mountain(s), Ocean
Roof Type Composition
Garage No
Building
Lot Description Corner Lot, Paved, Secluded
Sewer Septic Tank
Water Community
Architectural Style Northwest Contemporary
New Construction No
Schools
School District Ferndale
Others
Senior Community No
Acceptable Financing Cash Out, Conventional, VA Loan
Listing Terms Cash Out, Conventional, VA Loan
Read Less

"Three Trees" icon indicates a listing provided courtesy of NWMLS.




