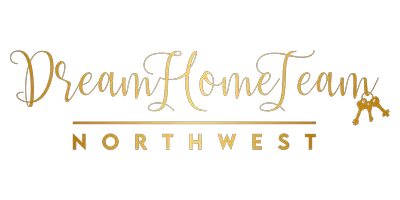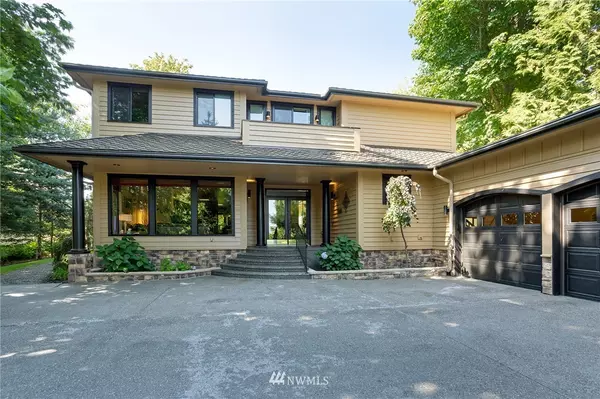Bought with RE/MAX Whatcom County, Inc.
For more information regarding the value of a property, please contact us for a free consultation.
5321 Canvasback RD Blaine, WA 98230
Want to know what your home might be worth? Contact us for a FREE valuation!

Our team is ready to help you sell your home for the highest possible price ASAP
Key Details
Sold Price $852,000
Property Type Single Family Home
Sub Type Residential
Listing Status Sold
Purchase Type For Sale
Square Footage 2,284 sqft
Price per Sqft $373
Subdivision Semiahmoo
MLS Listing ID 1810808
Sold Date 08/25/21
Style 12 - 2 Story
Bedrooms 3
Full Baths 1
Half Baths 1
HOA Fees $90/mo
Year Built 2004
Annual Tax Amount $5,277
Lot Size 0.355 Acres
Property Description
Beautiful and immaculately maintained 3 bed/2.25 bath home with most of living located on the main floor with the exception of the master bedroom. Master bedroom located upstairs with its own staircase leading you to a private oasis with private patio, two closets, and spacious master bathroom. Master bathroom features an oversized jetted tub with separate shower area and double vessel sinks. Step outside from several doors to your own private courtyard with waterfall, a place you can truly relax. In a truly ideal location, just steps away from the golf course and views of the Bay! Newer roof and added heat pump for AC adds comfortable living during all seasons. Personalized touches and upgrades added to home for a luxurious experience.
Location
State WA
County Whatcom
Area 880 - Blaine/Birch Bay
Rooms
Basement None
Interior
Interior Features Forced Air, Heat Pump, Ceramic Tile, Wall to Wall Carpet, Bath Off Primary, Built-In Vacuum, Ceiling Fan(s), Double Pane/Storm Window, Dining Room, French Doors, High Tech Cabling, Jetted Tub, Security System, Skylight(s), SMART Wired, Walk-In Closet(s), Water Heater
Flooring Ceramic Tile, Slate, Carpet
Fireplaces Number 2
Fireplace true
Appliance Dishwasher, Double Oven, Dryer, Disposal, Microwave, Range/Oven, Refrigerator, See Remarks, Washer
Exterior
Exterior Feature Stone, Wood
Garage Spaces 2.0
Community Features CCRs, Club House, Community Waterfront/Pvt Beach, Golf, Park, Playground, Tennis Courts
Utilities Available Cable Connected, High Speed Internet, Natural Gas Available, Sewer Connected, Electricity Available
Amenities Available Cable TV, Deck, Electric Car Charging, Gas Available, Gated Entry, High Speed Internet, Patio, Sprinkler System
Waterfront No
View Y/N Yes
View Bay, City, Golf Course, Mountain(s), Ocean, Territorial
Roof Type Composition
Garage Yes
Building
Lot Description Cul-De-Sac, Dead End Street, Paved
Story Two
Sewer Sewer Connected
Water Public
New Construction No
Schools
Elementary Schools Blaine Elem
Middle Schools Blaine Mid
High Schools Blaine High
School District Blaine
Others
Senior Community No
Acceptable Financing Cash Out, Conventional, VA Loan
Listing Terms Cash Out, Conventional, VA Loan
Read Less

"Three Trees" icon indicates a listing provided courtesy of NWMLS.
GET MORE INFORMATION





