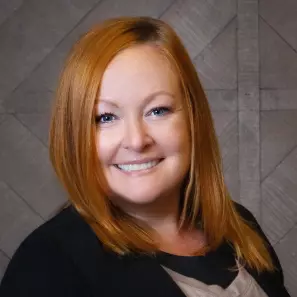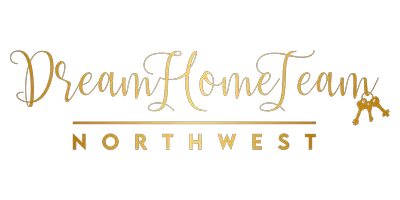Bought with Coldwell Banker Bain
For more information regarding the value of a property, please contact us for a free consultation.
176 Alder DR Sedro Woolley, WA 98284
Want to know what your home might be worth? Contact us for a FREE valuation!

Our team is ready to help you sell your home for the highest possible price ASAP
Key Details
Sold Price $1,200,000
Property Type Single Family Home
Sub Type Residential
Listing Status Sold
Purchase Type For Sale
Square Footage 4,600 sqft
Price per Sqft $260
Subdivision Glenhaven
MLS Listing ID 1855965
Sold Date 12/30/21
Style 16 - 1 Story w/Bsmnt.
Bedrooms 2
Full Baths 3
Year Built 2008
Annual Tax Amount $7,285
Lot Size 0.428 Acres
Property Description
Look no Further! Magnificent Custom Waterfront Home perched above Cain Lake. Commanding Lake and Mountain Views. Excellent open floor plan with Dream Chef's Kitchen. Totally upgraded and well maintained home speaks for itself. With 6 bedroom sized rooms and lower level Kitchen the home could be configured several different ways to fit your specifications. With over 1,500 SQFT of Unfinished areas, design and finish as you see fit. Main floor living space is all Top Notch, Large Deck and Covered Patio, Separate Beach Cabana, Aluminium Dock, fully fenced, Many unique feature you need to see in person. Priced at recent appraisal. Extra Included Items: Koi, Safe, Boat, Generator, Hot Tub, & Audio System & TV Absolute Peace and Tranquility.
Location
State WA
County Whatcom
Area 855 - South Bay/Glenhaven
Rooms
Basement Finished
Main Level Bedrooms 2
Interior
Interior Features Forced Air, Heat Pump, Tankless Water Heater, Ceramic Tile, Second Kitchen, Bath Off Primary, Ceiling Fan(s), Double Pane/Storm Window, Dining Room, Skylight(s), Walk-In Closet(s), Water Heater
Flooring Ceramic Tile, Engineered Hardwood, Vinyl Plank
Fireplace false
Appliance Dishwasher, Dryer, Disposal, Microwave, Refrigerator, Stove/Range, Washer
Exterior
Exterior Feature Cement Planked, Stone
Garage Spaces 3.0
Utilities Available Cable Connected, Propane, Septic System, Electricity Available, Pellet, Propane, Individual Well
Amenities Available Cable TV, Deck, Dock, Fenced-Fully, Hot Tub/Spa, Outbuildings, Propane
Waterfront Description No Bank
View Y/N Yes
View Lake, Mountain(s)
Roof Type Composition
Garage Yes
Building
Lot Description Dead End Street
Story One
Sewer Septic Tank
Water Individual Well
Architectural Style Traditional
New Construction No
Schools
Elementary Schools Acme Elem
Middle Schools Mount Baker Jnr High
High Schools Mount Baker Snr High
School District Mount Baker
Others
Senior Community No
Acceptable Financing Cash Out, Conventional
Listing Terms Cash Out, Conventional
Read Less

"Three Trees" icon indicates a listing provided courtesy of NWMLS.




