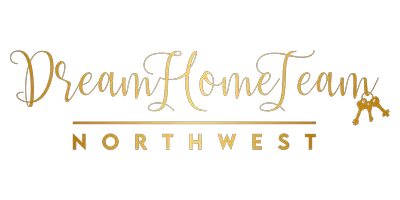Bought with Windermere Real Estate Whatcom
For more information regarding the value of a property, please contact us for a free consultation.
3103 Mt Vista DR Lummi Island, WA 98262
Want to know what your home might be worth? Contact us for a FREE valuation!

Our team is ready to help you sell your home for the highest possible price ASAP
Key Details
Sold Price $1,225,000
Property Type Single Family Home
Sub Type Residential
Listing Status Sold
Purchase Type For Sale
Square Footage 3,122 sqft
Price per Sqft $392
Subdivision Lummi Island
MLS Listing ID 1877799
Sold Date 04/19/22
Style 17 - 1 1/2 Stry w/Bsmt
Bedrooms 2
Full Baths 3
Half Baths 1
HOA Fees $63/ann
Year Built 2003
Annual Tax Amount $7,499
Lot Size 0.830 Acres
Property Description
Breathtaking views spanning from Mount Baker and the Twin Sisters across Bellingham Bay to the snowcapped Canadian Rockies are framed by the picture windows of this custom-built Lummi Island home. The sunken, vaulted great room features a floor to ceiling rock fireplace and built-in bar. Lyptus hardwood floors, clear maple cabinets (crafted by Lummi Island artist Towner McLane) granite countertops, stainless steel appliances and custom woodworking throughout. Utility room with half bath off the kitchen. Oversized 2 car garage with workbench, cabinets and utility sink. Island life includes great views, hiking, kayaking, scenic walks, and artist tours. This private retreat offers unobstructed sunrises, water views and alpenglow evenings.
Location
State WA
County Whatcom
Area 871 - Lummi Island & Eliza Island
Rooms
Basement Finished
Main Level Bedrooms 2
Interior
Interior Features Heat Pump, Ceramic Tile, Hardwood, Wall to Wall Carpet, Wired for Generator, Bath Off Primary, Double Pane/Storm Window, Dining Room, Vaulted Ceiling(s), FirePlace
Flooring Ceramic Tile, Hardwood, Carpet
Fireplaces Number 2
Fireplace true
Appliance Dishwasher_, Dryer, Microwave_, Refrigerator_, StoveRange_
Exterior
Exterior Feature Stucco, Wood
Garage Spaces 2.0
Community Features Boat Launch, Club House, Community Waterfront/Pvt Beach, Playground
Utilities Available High Speed Internet, Propane_, Septic System, Electric, Propane
Amenities Available Deck, High Speed Internet, Propane
View Y/N Yes
View Bay, Mountain(s), Ocean
Roof Type Metal
Garage Yes
Building
Story OneAndOneHalf
Sewer Septic Tank
Water Community
New Construction No
Schools
Elementary Schools Buyer To Verify
Middle Schools Buyer To Verify
High Schools Ferndale High
School District Ferndale
Others
Senior Community No
Acceptable Financing Cash Out, Conventional
Listing Terms Cash Out, Conventional
Read Less

"Three Trees" icon indicates a listing provided courtesy of NWMLS.




