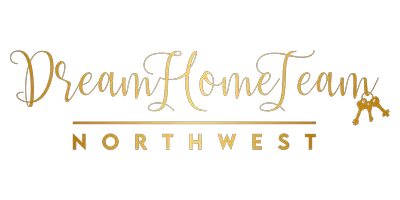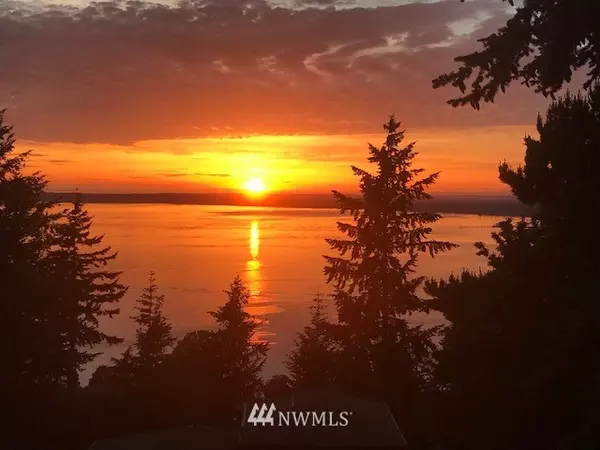Bought with Brandon Nelson Partners
For more information regarding the value of a property, please contact us for a free consultation.
118 Highland DR Bellingham, WA 98225
Want to know what your home might be worth? Contact us for a FREE valuation!

Our team is ready to help you sell your home for the highest possible price ASAP
Key Details
Sold Price $1,175,000
Property Type Single Family Home
Sub Type Residential
Listing Status Sold
Purchase Type For Sale
Square Footage 3,256 sqft
Price per Sqft $360
Subdivision South Hill
MLS Listing ID 1921419
Sold Date 06/28/22
Style 16 - 1 Story w/Bsmnt.
Bedrooms 3
Full Baths 3
Year Built 1960
Annual Tax Amount $8,885
Lot Size 0.390 Acres
Lot Dimensions 103 x 163
Property Description
Private, quiet ridge top location on South Hill. Enjoy fantastic views of Bellingham Bay, the San Juan Islands & Canadian Coastal Range as soon as you enter this very cool mid-century modern 1960 era 3 bedroom 3 bath home. Living & dining rooms are open and spacious with walls of west facing windows on both floors. Level entry, main floor primary bedroom & bathroom. Lower level mother-in-law suite w/separate entry. Features include walls of built-in storage, classic blond wood paneling, oak floors in bedrooms, comfortable radiant heat, 2 fireplaces, updated kitchen, covered deck off kitchen. Very solid well built & maintained home with an excellent floor plan. Close to WWU, Sehome Arboretum, trails, parks, waterfront, downtown & Fairhaven.
Location
State WA
County Whatcom
Area 860 - Bellingham
Rooms
Basement Daylight, Partially Finished
Main Level Bedrooms 2
Interior
Interior Features Hardwood, Laminate Hardwood, Wall to Wall Carpet, Second Kitchen, Bath Off Primary, Double Pane/Storm Window, Dining Room, Walk-In Closet(s), Walk-In Pantry, Wired for Generator
Flooring Engineered Hardwood, Hardwood, Laminate, Slate, Carpet
Fireplaces Number 2
Fireplace true
Appliance Dishwasher, Dryer, Refrigerator, Stove/Range, Washer
Exterior
Exterior Feature Brick, Wood
Utilities Available Cable Connected, High Speed Internet, Natural Gas Available, Sewer Connected, Electricity Available, Natural Gas Connected
Amenities Available Cable TV, Deck, Gas Available, High Speed Internet, Patio
Waterfront No
View Y/N Yes
View Bay, City, Mountain(s), Territorial
Roof Type Composition
Parking Type Attached Carport
Garage No
Building
Lot Description Dead End Street, Paved
Story One
Sewer Sewer Connected
Water Public
Architectural Style Modern
New Construction No
Schools
Elementary Schools Lowell Elem
Middle Schools Fairhaven Mid
High Schools Sehome High
School District Bellingham
Others
Senior Community No
Acceptable Financing Cash Out, Conventional
Listing Terms Cash Out, Conventional
Read Less

"Three Trees" icon indicates a listing provided courtesy of NWMLS.
GET MORE INFORMATION





