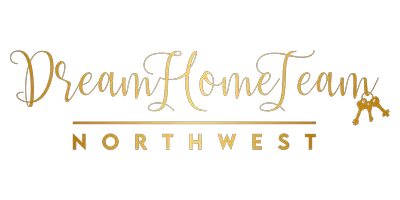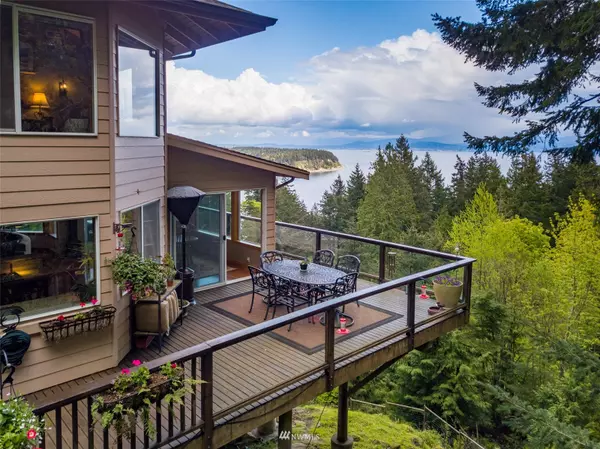Bought with RE/MAX Gateway
For more information regarding the value of a property, please contact us for a free consultation.
1108 Island DR Lummi Island, WA 98262
Want to know what your home might be worth? Contact us for a FREE valuation!

Our team is ready to help you sell your home for the highest possible price ASAP
Key Details
Sold Price $1,179,000
Property Type Single Family Home
Sub Type Residential
Listing Status Sold
Purchase Type For Sale
Square Footage 2,529 sqft
Price per Sqft $466
Subdivision Lummi Island
MLS Listing ID 1955501
Sold Date 08/25/22
Style 13 - Tri-Level
Bedrooms 3
Full Baths 2
Half Baths 1
HOA Fees $63/mo
Year Built 1998
Annual Tax Amount $4,404
Lot Size 1.120 Acres
Property Description
Do you dream of seeing the sun rise over majestic snow-covered mountains, expansive water views, sounds of waterfalls, babbling creek & songbirds from your own paradise? Welcome to Creekside - a gated oasis of relaxation & privacy in a great community w/ boat dock & beach access on 2 wooded lots w/ 2 car garage. Enter to amazing views from open living/dining/kitchen. The upper level has office/bedroom & owners suite w/ stunning views & spa like ensuite bath, designer shower & radiant floor heat. The guest level has private entry, deck, den, bedroom, bath w/ sauna & views! A separate 2 story guest studio/home office, gardens, hot tub & 1200 sq ft deck provide entertaining areas. Tons of upgrades. 7 minute ferry ride. Must see!
Location
State WA
County Whatcom
Area 871 - Lummi Island & Eliza Island
Rooms
Basement Finished
Interior
Flooring Ceramic Tile, Hardwood, Laminate, Vinyl Plank
Fireplaces Number 1
Fireplaces Type Gas
Fireplace true
Appliance Dishwasher_, Dryer, GarbageDisposal_, Microwave_, Refrigerator_, StoveRange_, Washer
Exterior
Exterior Feature Cement Planked, Wood
Garage Spaces 2.0
Community Features Boat Launch, CCRs, Club House, Community Waterfront/Pvt Beach, Playground, Trail(s)
Utilities Available High Speed Internet, Propane_, Septic System, Electric, Propane, Common Area Maintenance
Amenities Available Deck, Electric Car Charging, Fenced-Partially, Gated Entry, High Speed Internet, Hot Tub/Spa, Outbuildings, Patio, Propane, RV Parking
Waterfront Description Creek
View Y/N Yes
View Bay, Mountain(s), Sound, Territorial
Roof Type Composition
Garage Yes
Building
Lot Description Adjacent to Public Land, Paved
Story Three Or More
Builder Name Dan Johnson
Sewer Septic Tank
Water Community
Architectural Style Northwest Contemporary
New Construction No
Schools
Elementary Schools Beach Elem
Middle Schools Vista Mid
High Schools Ferndale High
School District Ferndale
Others
Senior Community No
Acceptable Financing Cash Out, Conventional, FHA, VA Loan
Listing Terms Cash Out, Conventional, FHA, VA Loan
Read Less

"Three Trees" icon indicates a listing provided courtesy of NWMLS.




