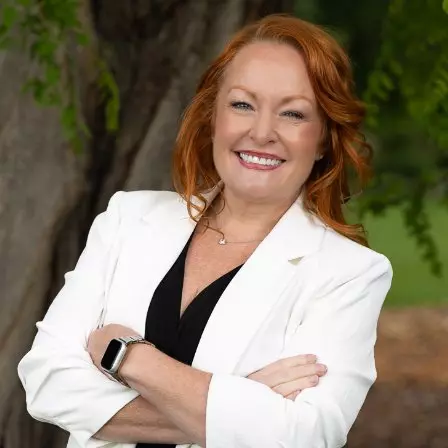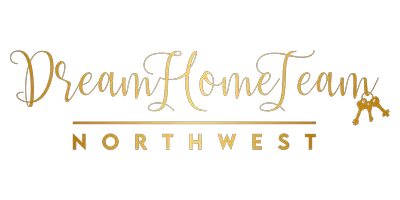Bought with RE/MAX Whatcom County, Inc.
For more information regarding the value of a property, please contact us for a free consultation.
2924 Leeward WAY Bellingham, WA 98226
Want to know what your home might be worth? Contact us for a FREE valuation!

Our team is ready to help you sell your home for the highest possible price ASAP
Key Details
Sold Price $835,000
Property Type Single Family Home
Sub Type Residential
Listing Status Sold
Purchase Type For Sale
Square Footage 2,721 sqft
Price per Sqft $306
Subdivision Gooseberry Point
MLS Listing ID 2004625
Sold Date 12/30/22
Style 16 - 1 Story w/Bsmnt.
Bedrooms 3
Full Baths 2
Half Baths 1
Year Built 2005
Annual Tax Amount $5,084
Lot Size 8,276 Sqft
Lot Dimensions 115' x 65' x 118' x75'
Property Sub-Type Residential
Property Description
Stunning bay views from both levels! This custom, water-view home looks out to Hales Passage, Gulf & San Juan Islands. Main floor boasts sunset-drenched open-concept living. Living room features hardwood floors, vaulted ceilings, gas fireplace & west-facing windows that provide tons of natural light. Kitchen includes granite countertops, gas range & stainless steel appliances. Main floor primary bed features west-facing slider doors that lead to wrap-around Trex deck, private bath w/tiled floor + shower, double vanities & his/hers closets. Fully-finished daylight basement includes 2 beds, large family room, wet bar (possible MIL-Suite?), office & storage room/gym. 3 car garage, hot tub privacy screen & access to community beach.
Location
State WA
County Whatcom
Area 870 - Ferndale/Custer
Rooms
Basement Daylight, Finished
Main Level Bedrooms 1
Interior
Interior Features Forced Air, Hardwood, Wall to Wall Carpet, Bath Off Primary, Built-In Vacuum, Ceiling Fan(s), Double Pane/Storm Window, Dining Room, Skylight(s), Vaulted Ceiling(s), Walk-In Pantry, Wet Bar, Wine Cellar, Wired for Generator, FirePlace, Water Heater
Flooring Hardwood, Slate, Carpet
Fireplaces Number 1
Fireplaces Type Gas
Fireplace true
Appliance Dishwasher_, Dryer, GarbageDisposal_, Microwave_, Refrigerator_, StoveRange_
Exterior
Exterior Feature Cement Planked
Garage Spaces 2.0
Utilities Available High Speed Internet, Propane_, Sewer Connected, Electric, Propane
Amenities Available Deck, High Speed Internet, Patio, Propane
Waterfront Description Bay/Harbor,Saltwater
View Y/N Yes
View Bay, Ocean, Strait, Territorial
Roof Type Composition
Garage Yes
Building
Lot Description Dead End Street, Paved
Story One
Sewer Sewer Connected
Water Community
Architectural Style Northwest Contemporary
New Construction No
Schools
Elementary Schools Buyer To Verify
Middle Schools Buyer To Verify
High Schools Buyer To Verify
School District Ferndale
Others
Senior Community No
Acceptable Financing Cash Out, Conventional
Listing Terms Cash Out, Conventional
Read Less

"Three Trees" icon indicates a listing provided courtesy of NWMLS.


