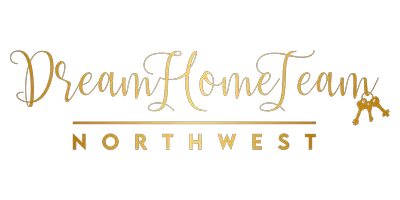Bought with John L. Scott Bellingham
For more information regarding the value of a property, please contact us for a free consultation.
3090 Hales Passage DR Lummi Island, WA 98262
Want to know what your home might be worth? Contact us for a FREE valuation!

Our team is ready to help you sell your home for the highest possible price ASAP
Key Details
Sold Price $775,000
Property Type Single Family Home
Sub Type Residential
Listing Status Sold
Purchase Type For Sale
Square Footage 1,713 sqft
Price per Sqft $452
Subdivision Lummi Island
MLS Listing ID 2070200
Sold Date 03/22/24
Style 15 - Multi Level
Bedrooms 2
Full Baths 2
HOA Fees $161/ann
Year Built 1979
Annual Tax Amount $4,520
Lot Size 1.047 Acres
Lot Dimensions 497x178x197x165x221x81
Property Description
Stunning, expansive view home w/ end-of-the-road privacy! This gorgeous home sits on an acre + features impressive island and bay views, but most of all, Mt. Baker+, the sisters sitting proud! This NW GEM is lovely, w/ a gourmet kitchen, granite countertops, top-of-the-line appliances, six burner stove,+ ample seating for a crowd. The open, lofty ceilings and clerestory windows create such an inviting space; rough-hewn timbers juxtaposed with bright, clean white lines. Bedroom/office on main w/ wood burning fireplace + bath, & upper loft bedroom w/soaker tub, shower +walk-in. The spacious deck leads to a guest suite w/an exterior entrance- it could be a fabulous Airbnb or MIL. New generator, new ductless heating + cooling too!
Location
State WA
County Whatcom
Area 871 - Lummi Island & Eliza Island
Rooms
Basement None
Main Level Bedrooms 1
Interior
Interior Features Hardwood, Laminate, Wall to Wall Carpet, Second Primary Bedroom, Bath Off Primary, Ceiling Fan(s), Double Pane/Storm Window, Dining Room, Jetted Tub, Loft, Skylight(s), Vaulted Ceiling(s), Walk-In Pantry, Wired for Generator, Fireplace, Water Heater
Flooring Hardwood, Laminate, Vinyl, Carpet
Fireplaces Number 2
Fireplaces Type Gas
Fireplace true
Appliance Dishwasher_, Double Oven, Dryer, GarbageDisposal_, Microwave_, Refrigerator_, StoveRange_, Washer
Exterior
Exterior Feature Wood
Community Features Boat Launch, CCRs, Club House, Playground
Amenities Available Cable TV, Deck, Propane
View Y/N Yes
View Bay, City, Mountain(s), Sound, Territorial
Roof Type Composition
Building
Lot Description Dead End Street, Paved, Secluded
Story Multi/Split
Sewer Septic Tank
Water Community
Architectural Style Cabin
New Construction No
Schools
Elementary Schools Beach Elem
Middle Schools Vista Mid
High Schools Ferndale High
School District Ferndale
Others
Senior Community No
Acceptable Financing Cash Out, Conventional, USDA Loan, VA Loan
Listing Terms Cash Out, Conventional, USDA Loan, VA Loan
Read Less

"Three Trees" icon indicates a listing provided courtesy of NWMLS.




