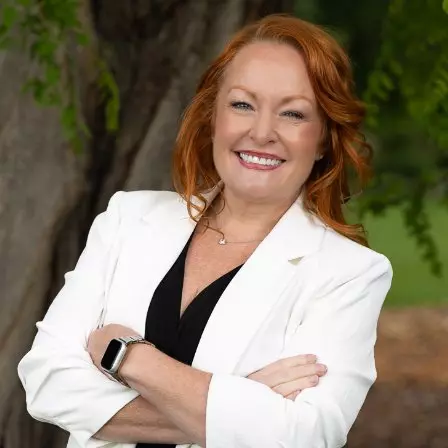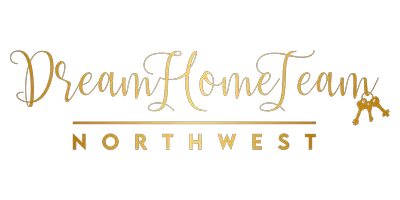Bought with RE/MAX Whatcom County, Inc.
For more information regarding the value of a property, please contact us for a free consultation.
760 Fernhaven LN Sedro Woolley, WA 98284
Want to know what your home might be worth? Contact us for a FREE valuation!

Our team is ready to help you sell your home for the highest possible price ASAP
Key Details
Sold Price $515,890
Property Type Single Family Home
Sub Type Residential
Listing Status Sold
Purchase Type For Sale
Square Footage 1,100 sqft
Price per Sqft $468
Subdivision Glenhaven
MLS Listing ID 2242065
Sold Date 06/26/24
Style 11 - 1 1/2 Story
Bedrooms 2
Full Baths 1
Construction Status Completed
HOA Fees $47/ann
Year Built 2024
Annual Tax Amount $137
Lot Size 7,282 Sqft
Lot Dimensions 70'x110'x70'x110'
Property Sub-Type Residential
Property Description
This custom-built, gorgeous 2+bedroom, 2-bath home offers an exceptional living experience with its high-end finishes and attention to detail. The professionally built single-story house features a cozy loft that could serve as a second and third bedroom, boasting luxury plank flooring, silky quartz countertops, and top-of-the-line fixtures, appliances, and cabinetry. Enjoy year-round comfort with mini-split heating and air conditioning. A single-car garage with storage adds convenience. Nestled 20 minutes from Bellingham and Mt. Vernon, this community provides access to a clubhouse, pool, lake, and sport courts. Plus, it's conveniently close to the Samish Overlook Trailhead, showcasing the best of the PNW.
Location
State WA
County Whatcom
Area 855 - South Bay/Glenhaven
Rooms
Basement None
Main Level Bedrooms 1
Interior
Interior Features Bath Off Primary, Ceiling Fan(s), Double Pane/Storm Window, Dining Room, Loft, Vaulted Ceiling(s), Water Heater
Flooring Vinyl Plank
Fireplace false
Appliance Dishwashers_, Microwaves_, Refrigerators_, StovesRanges_
Exterior
Exterior Feature Wood
Garage Spaces 1.0
Pool Community
Community Features Athletic Court, Boat Launch, CCRs, Club House, Park, Playground, Trail(s)
Amenities Available Outbuildings, Patio
View Y/N Yes
View Territorial
Roof Type Composition
Garage Yes
Building
Lot Description Paved
Story OneAndOneHalf
Sewer Septic Tank
Water Community, Private
New Construction Yes
Construction Status Completed
Schools
Elementary Schools Buyer To Verify
Middle Schools Buyer To Verify
High Schools Buyer To Verify
School District Mount Baker
Others
Senior Community No
Acceptable Financing Cash Out, Conventional, FHA, VA Loan
Listing Terms Cash Out, Conventional, FHA, VA Loan
Read Less

"Three Trees" icon indicates a listing provided courtesy of NWMLS.


