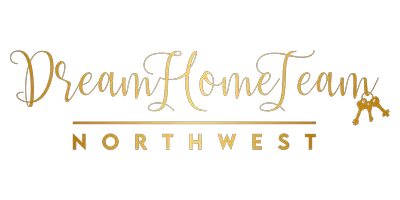Bought with RE/MAX Whatcom County, Inc.
For more information regarding the value of a property, please contact us for a free consultation.
4032 Summersun ST Mount Vernon, WA 98273
Want to know what your home might be worth? Contact us for a FREE valuation!

Our team is ready to help you sell your home for the highest possible price ASAP
Key Details
Sold Price $698,500
Property Type Single Family Home
Sub Type Residential
Listing Status Sold
Purchase Type For Sale
Square Footage 2,207 sqft
Price per Sqft $316
Subdivision Mount Vernon
MLS Listing ID 2236695
Sold Date 06/28/24
Style 12 - 2 Story
Bedrooms 4
Full Baths 1
Half Baths 1
HOA Fees $46/mo
Year Built 2018
Annual Tax Amount $5,895
Lot Size 6,673 Sqft
Property Description
Welcome to SummerSun Estates. Built in 2018, this impeccable 4-bdm, 2.5-bth home offers the perfect blend of modern comfort & privacy, nestled at the end of a serene street, bordering a lush green belt & walking trail. The spacious kitchen features granite countertops, newer dishwasher/micro, ample storage, eating bar, & pantry area. The large open living space flows into dining area, leading to private backyard & patio. Imagine relaxing in the hot tub under the gazebo, surrounded by nature's beauty. Upstairs, you'll find an extra wide hallway, washer/dryer, three bedrooms w/full bathroom, along w/primary bedroom boasting a en-suite bathroom & walk-in closet. And a private office at the entry. Built w/a sprinkler system. A must see home!
Location
State WA
County Skagit
Area 835 - Mount Vernon
Rooms
Basement None
Interior
Interior Features Hardwood, Wall to Wall Carpet, Ceiling Fan(s), Double Pane/Storm Window, Sprinkler System, Dining Room, French Doors, Hot Tub/Spa, Vaulted Ceiling(s), Walk-In Pantry, Walk-In Closet(s), Fireplace, Water Heater
Flooring Hardwood, Vinyl, Carpet
Fireplaces Number 1
Fireplaces Type Gas
Fireplace true
Appliance Dishwashers_, Dryer(s), GarbageDisposal_, Microwaves_, StovesRanges_, Washer(s)
Exterior
Exterior Feature Cement/Concrete
Garage Spaces 2.0
Community Features CCRs
Amenities Available Cable TV, Fenced-Fully, Gas Available, High Speed Internet, Hot Tub/Spa, Patio
View Y/N No
Roof Type Composition
Garage Yes
Building
Lot Description Cul-De-Sac, Dead End Street, Paved, Secluded
Story Two
Sewer Sewer Connected
Water Public
New Construction No
Schools
School District Mount Vernon
Others
Senior Community No
Acceptable Financing Conventional, FHA, VA Loan
Listing Terms Conventional, FHA, VA Loan
Read Less

"Three Trees" icon indicates a listing provided courtesy of NWMLS.




