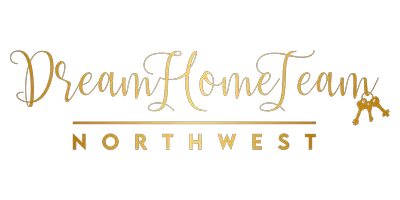Bought with Lummi Island Realty LLC
For more information regarding the value of a property, please contact us for a free consultation.
2744 N Nugent RD Lummi Island, WA 98262
Want to know what your home might be worth? Contact us for a FREE valuation!

Our team is ready to help you sell your home for the highest possible price ASAP
Key Details
Sold Price $1,180,000
Property Type Single Family Home
Sub Type Residential
Listing Status Sold
Purchase Type For Sale
Square Footage 3,850 sqft
Price per Sqft $306
Subdivision Lummi Island
MLS Listing ID 2212755
Sold Date 07/16/24
Style 12 - 2 Story
Bedrooms 3
Full Baths 3
Half Baths 1
Year Built 1991
Annual Tax Amount $8,593
Lot Size 0.551 Acres
Property Description
Sterling custom craftsmanship & attention to detail greet you in this stunning contemporary waterfront home (100+ ft). Pride of ownership exudes throughout. Gorgeous views of Mt. Baker, Canadian Coastal range & Hales Passage from every room! The up close & personal experience w/ waterfront living is unmatched; spend countless hours watching nature at its finest. Nearly completely rebuilt in 2007, desirable upgrades have been completed. Primary ensuite offers main floor living. Fir trim & beautiful wood floors throughout, chef's kitchen + wrap-around composite deck. Appx 3,850 sq ft in total which includes separate living area (with views) ideal for extra guest space, rental or home office/studio, 2 car garage & extra parking for boat or RV.
Location
State WA
County Whatcom
Area 871 - Lummi Island & Eliza Island
Rooms
Basement Finished
Main Level Bedrooms 1
Interior
Interior Features Ceramic Tile, Hardwood, Wall to Wall Carpet, Bamboo/Cork, Wired for Generator, Bath Off Primary, Built-In Vacuum, Double Pane/Storm Window, Dining Room, Skylight(s), Vaulted Ceiling(s), Walk-In Closet(s), Fireplace
Flooring Bamboo/Cork, Ceramic Tile, Hardwood, Carpet
Fireplaces Number 2
Fireplaces Type Gas, Wood Burning
Fireplace true
Appliance Dishwashers_, Dryer(s), Refrigerators_, Washer(s)
Exterior
Exterior Feature Wood
Garage Spaces 3.0
Community Features CCRs
Amenities Available Deck
Waterfront Description Bank-High,Bay/Harbor,Saltwater,Sound
View Y/N Yes
View Bay, Mountain(s), Sound, Territorial
Roof Type Composition
Garage Yes
Building
Lot Description Paved
Story Two
Sewer Septic Tank
Water Community
New Construction No
Schools
School District Ferndale
Others
Senior Community No
Acceptable Financing Cash Out, Conventional
Listing Terms Cash Out, Conventional
Read Less

"Three Trees" icon indicates a listing provided courtesy of NWMLS.




