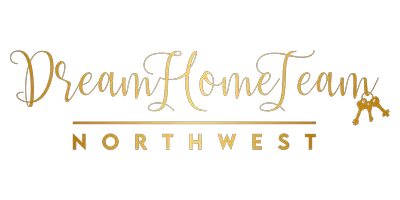Bought with eXp Realty
For more information regarding the value of a property, please contact us for a free consultation.
2520 Taft DR Lummi Island, WA 98262
Want to know what your home might be worth? Contact us for a FREE valuation!

Our team is ready to help you sell your home for the highest possible price ASAP
Key Details
Sold Price $950,000
Property Type Single Family Home
Sub Type Residential
Listing Status Sold
Purchase Type For Sale
Square Footage 2,166 sqft
Price per Sqft $438
Subdivision Lummi Island
MLS Listing ID 2273175
Sold Date 08/26/24
Style 15 - Multi Level
Bedrooms 3
Full Baths 1
Year Built 1997
Annual Tax Amount $7,339
Lot Size 0.274 Acres
Lot Dimensions 143x116x109x71
Property Description
Architecturally exciting, contemporary 3 bed. home on coveted west side w/ sweeping water & island westerly views! This gorgeous home offers everything in one package; sustainability, luxury & access to the water & outer islands just one block from home (professionally installed mooring buoy to convey with sale). A plethora of very recent upgrades include; all windows ('23), siding('23), commercial-grade carpet ('23), Swedish firebox ('23), solar panel installation ('23), heat-pump &mini-splits throughout home ('23), new roof ('21). This home has nearly zero cost energy-wise with the solar electric connected to the heating systems. Automatic generator w/dedicated propane tanks. Plus, one car garage with workshop + addl' storage building.
Location
State WA
County Whatcom
Area 871 - Lummi Island & Eliza Island
Rooms
Main Level Bedrooms 2
Interior
Interior Features Bath Off Primary, Concrete, Double Pane/Storm Window, Dining Room, Fireplace, Jetted Tub, Vaulted Ceiling(s), Walk-In Closet(s), Wall to Wall Carpet, Water Heater, Wired for Generator
Flooring Concrete, Vinyl, Carpet
Fireplaces Number 1
Fireplaces Type Wood Burning
Fireplace true
Appliance Dishwasher(s), Dryer(s), Microwave(s), Refrigerator(s), Stove(s)/Range(s), Washer(s)
Exterior
Exterior Feature Cement Planked
Garage Spaces 1.0
Community Features CCRs
Amenities Available Cabana/Gazebo, Cable TV, Outbuildings, Patio, Propane
View Y/N Yes
View See Remarks, Sound, Strait
Roof Type See Remarks
Garage Yes
Building
Lot Description Dead End Street, Paved
Story Multi/Split
Builder Name Luther Allen
Sewer Septic Tank
Water Community, Shared Well
Architectural Style Modern
New Construction No
Schools
Elementary Schools Beach Elem
Middle Schools Vista Mid
High Schools Ferndale High
School District Ferndale
Others
Senior Community No
Acceptable Financing Cash Out, Conventional
Listing Terms Cash Out, Conventional
Read Less

"Three Trees" icon indicates a listing provided courtesy of NWMLS.




