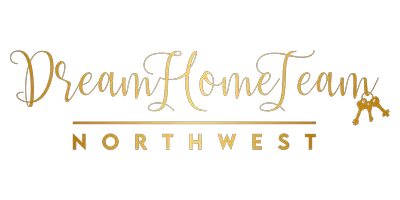Bought with Redfin
For more information regarding the value of a property, please contact us for a free consultation.
997 Rainier LOOP Mount Vernon, WA 98274
Want to know what your home might be worth? Contact us for a FREE valuation!

Our team is ready to help you sell your home for the highest possible price ASAP
Key Details
Sold Price $790,000
Property Type Single Family Home
Sub Type Residential
Listing Status Sold
Purchase Type For Sale
Square Footage 2,022 sqft
Price per Sqft $390
Subdivision Mount Vernon
MLS Listing ID 2267929
Sold Date 09/11/24
Style 10 - 1 Story
Bedrooms 3
Full Baths 2
Half Baths 1
HOA Fees $190/qua
Year Built 2022
Annual Tax Amount $7,607
Lot Size 6,791 Sqft
Property Description
This stunning 2,022 sq. ft. rambler offers an inviting open concept layout with 3 bedrooms plus office. Enjoy designer finishes throughout, including a charming covered front porch and rear patio. The gourmet kitchen boasts elegant quartz countertops, soft-close cabinets and large island, making it a chef's dream. This home is thoughtfully upgraded with LED under-cabinet lighting, painted wood cased windows, and a convenient patio gas stub for outdoor entertaining. You'll appreciate the practicality of a sink in the laundry room, central A/C. Outside, the property is fully fenced and beautifully landscaped, creating a private oasis. Enjoy access to community amenities, including multiple parks and trails, perfect for outdoor adventures.
Location
State WA
County Skagit
Area 835 - Mount Vernon
Rooms
Basement None
Main Level Bedrooms 3
Interior
Interior Features Bath Off Primary, Double Pane/Storm Window, Dining Room, Fireplace, High Tech Cabling, Laminate, Laminate Hardwood, Vaulted Ceiling(s), Walk-In Closet(s), Walk-In Pantry, Wall to Wall Carpet, Water Heater
Flooring Engineered Hardwood, Laminate, Carpet
Fireplaces Number 1
Fireplaces Type Gas
Fireplace true
Appliance Dishwasher(s), Dryer(s), Disposal, Microwave(s), Refrigerator(s), Stove(s)/Range(s), Washer(s)
Exterior
Exterior Feature Cement Planked, Stone
Garage Spaces 2.0
Community Features CCRs, Playground, Trail(s)
Amenities Available Fenced-Fully, Gas Available, High Speed Internet, Patio, Sprinkler System
View Y/N Yes
View Territorial
Roof Type Composition
Garage Yes
Building
Lot Description Cul-De-Sac, Curbs, Dead End Street, Paved, Sidewalk
Story One
Sewer Sewer Connected
Water Public
New Construction No
Schools
Elementary Schools Buyer To Verify
Middle Schools Buyer To Verify
High Schools Buyer To Verify
School District Mount Vernon
Others
Senior Community No
Acceptable Financing Cash Out, Conventional, FHA, VA Loan
Listing Terms Cash Out, Conventional, FHA, VA Loan
Read Less

"Three Trees" icon indicates a listing provided courtesy of NWMLS.




