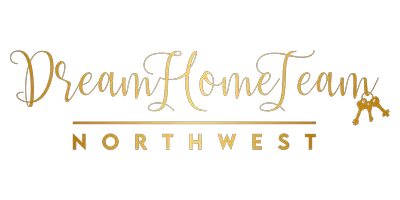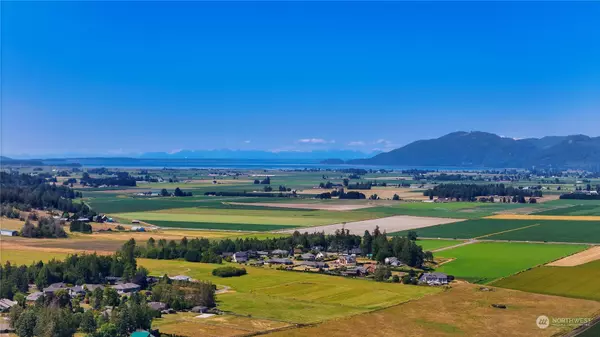Bought with Windermere RE/Lake Tapps, Inc
For more information regarding the value of a property, please contact us for a free consultation.
12066 Lot 4 Bay Heights PL Burlington, WA 98233
Want to know what your home might be worth? Contact us for a FREE valuation!

Our team is ready to help you sell your home for the highest possible price ASAP
Key Details
Sold Price $601,200
Property Type Single Family Home
Sub Type Residential
Listing Status Sold
Purchase Type For Sale
Square Footage 1,888 sqft
Price per Sqft $318
Subdivision Country Club
MLS Listing ID 2266478
Sold Date 09/27/24
Style 12 - 2 Story
Bedrooms 4
Full Baths 2
Half Baths 1
Construction Status Under Construction
HOA Fees $100/mo
Year Built 2024
Annual Tax Amount $4,000
Lot Size 6,897 Sqft
Property Description
Brand New Community Bay View under construction in the Burlington Country Club Area. The plan features 1888 sq ft with 4 bedrooms, 2.5 baths. Kitchen Island opens to Great Room, dining area. Primary Bedroom with Large 5 piece Bath and walk-in closet upstairs with 3 other Bedrooms. Large back patio and covered front porch. Bay View schools. Close to Skagit Country Club, Edison, Chuckanut, La Conner and Anacortes. Shopping a short distance away. Home to be complete mid September. Special Financing options when working with the Preferred Lender. Buyers are able to customize finishes at the Design Center. For GPS: 16850 Peterson Road.
Location
State WA
County Skagit
Area 825 - Burlington
Rooms
Basement None
Interior
Interior Features Bath Off Primary, Ceramic Tile, Double Pane/Storm Window, Fireplace, High Tech Cabling, Walk-In Closet(s), Wall to Wall Carpet, Water Heater
Flooring Ceramic Tile, Vinyl Plank, Carpet
Fireplaces Number 1
Fireplaces Type Gas
Fireplace true
Appliance Dishwasher(s), Disposal, Microwave(s), Stove(s)/Range(s)
Exterior
Exterior Feature Wood, Wood Products
Garage Spaces 2.0
Community Features CCRs
Amenities Available Cable TV, Fenced-Partially, Gas Available, Patio
View Y/N Yes
View Territorial
Roof Type Composition
Garage Yes
Building
Lot Description Cul-De-Sac, Curbs, Paved, Sidewalk
Story Two
Builder Name Skagit Highland Homes LLC
Sewer Sewer Connected
Water Public
Architectural Style Contemporary
New Construction Yes
Construction Status Under Construction
Schools
Elementary Schools Bay View Elem
Middle Schools Buyer To Verify
High Schools Buyer To Verify
School District Burlington
Others
Senior Community No
Acceptable Financing Cash Out, Conventional, FHA, USDA Loan, VA Loan
Listing Terms Cash Out, Conventional, FHA, USDA Loan, VA Loan
Read Less

"Three Trees" icon indicates a listing provided courtesy of NWMLS.




