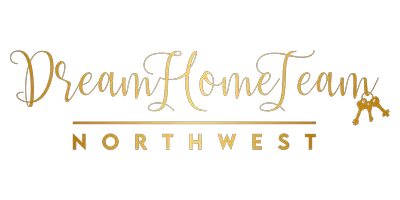Bought with NextHome Preview Properties
For more information regarding the value of a property, please contact us for a free consultation.
1308 Virginia ST Mount Vernon, WA 98273
Want to know what your home might be worth? Contact us for a FREE valuation!

Our team is ready to help you sell your home for the highest possible price ASAP
Key Details
Sold Price $525,000
Property Type Single Family Home
Sub Type Residential
Listing Status Sold
Purchase Type For Sale
Square Footage 1,713 sqft
Price per Sqft $306
Subdivision Mount Vernon
MLS Listing ID 2307420
Sold Date 01/09/25
Style 11 - 1 1/2 Story
Bedrooms 4
Full Baths 1
Year Built 1905
Annual Tax Amount $3,435
Lot Size 6,098 Sqft
Lot Dimensions 60 x 100
Property Description
Are you Looking for a Renovated 4 Bedroom 1.75 Bath Craftsman in Mt. Vernon? This Beautiful Home is for You. The Nostalgic Covered Porch leads into the Main Living Room where the Original Colonnade frames the entrance into the Formal Dining Room. New Soft Close Cabinets, SS Appliances, Walk-In Pantry, and Quartz Counters Compliment the Kitchen. The Laundry/Mud Room leads to the Patio, Fully Fenced Backyard, and Garage. The Primary Bedroom is upstairs with a Private Full Bath. 2 Additional Bedrooms are Upstairs as well. The 4th Bedroom is on the Main Floor along with a 3/4 Bathroom. Upgrades include, New Drywall, Updated Electrical, New Doors & Trim, New Interior and Exterior Paint, New Insulation, Newer Roof, New Flooring, & New Lighting.
Location
State WA
County Skagit
Area 835 - Mount Vernon
Rooms
Basement None
Main Level Bedrooms 1
Interior
Interior Features Bath Off Primary, Double Pane/Storm Window, Dining Room, Walk-In Pantry, Wall to Wall Carpet, Water Heater
Flooring Vinyl Plank, Carpet
Fireplace false
Appliance Dishwasher(s), Dryer(s), Microwave(s), Refrigerator(s), Stove(s)/Range(s), Washer(s)
Exterior
Exterior Feature Wood, Wood Products
Garage Spaces 2.0
Amenities Available Deck, Fenced-Fully, Gas Available, Patio
View Y/N Yes
View Territorial
Roof Type Composition
Garage Yes
Building
Lot Description Paved, Sidewalk
Story OneAndOneHalf
Sewer Sewer Connected
Water Public
Architectural Style Craftsman
New Construction No
Schools
Elementary Schools Washington Elementary
Middle Schools La Venture Mid
High Schools Mount Vernon High
School District Mount Vernon
Others
Senior Community No
Acceptable Financing Cash Out, Conventional, FHA, State Bond, VA Loan
Listing Terms Cash Out, Conventional, FHA, State Bond, VA Loan
Read Less

"Three Trees" icon indicates a listing provided courtesy of NWMLS.




