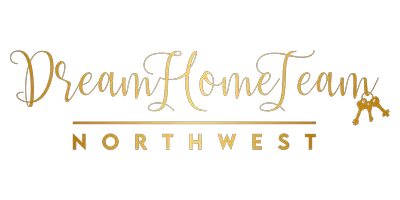Bought with RE/MAX Elevate
For more information regarding the value of a property, please contact us for a free consultation.
234 Skagit WAY La Conner, WA 98257
Want to know what your home might be worth? Contact us for a FREE valuation!

Our team is ready to help you sell your home for the highest possible price ASAP
Key Details
Sold Price $627,500
Property Type Single Family Home
Sub Type Residential
Listing Status Sold
Purchase Type For Sale
Square Footage 3,794 sqft
Price per Sqft $165
Subdivision Shelter Bay
MLS Listing ID 2306982
Sold Date 01/09/25
Style 12 - 2 Story
Bedrooms 2
Full Baths 2
Half Baths 1
HOA Fees $293/mo
Year Built 1990
Annual Tax Amount $5,332
Lot Size 0.445 Acres
Property Description
The epitome of privacy & luxury w/breathtaking views of mountains & Marina, across the Rainbow Bridge from historic La Conner. This exquisite property, nestled at the end of a cul-de-sac on nearly 1/2 an acre, is an entertainer's dream. Celebrate holidays, birthdays, & summer bbqs in the spacious great room or the wrap-around deck, surrounded by nature. Home boasts vaulted & high ceilings, new flooring & carpet, updated appliances, & ample storage. Expansive floor plan w/ formal dining room, library, music rm, & bonus room that could be a 3rd bdrm, hobby room, or office. Enjoy Shelter Bay amenities, including swimming pool, tennis courts, clubhouse, private beach, golf course, boat ramp, & special pricing at the premier marina in the area.
Location
State WA
County Skagit
Area 820 - La Conner
Rooms
Basement None
Main Level Bedrooms 1
Interior
Interior Features Bath Off Primary, Built-In Vacuum, Ceramic Tile, Double Pane/Storm Window, Dining Room, Fireplace, French Doors, Jetted Tub, Laminate, Skylight(s), Vaulted Ceiling(s), Walk-In Closet(s), Wall to Wall Carpet, Water Heater, Wet Bar
Flooring Ceramic Tile, Laminate, Marble, Carpet
Fireplaces Number 1
Fireplaces Type Wood Burning
Fireplace true
Appliance Dishwasher(s), Double Oven, Dryer(s), Disposal, Microwave(s), Refrigerator(s), Stove(s)/Range(s), Trash Compactor, Washer(s)
Exterior
Exterior Feature Wood Products
Garage Spaces 3.0
Community Features Athletic Court, Boat Launch, CCRs, Club House, Golf, Park, Playground
Amenities Available Deck, Propane
View Y/N Yes
View Bay, Canal, Sound
Roof Type Tile
Garage Yes
Building
Lot Description Cul-De-Sac, Dead End Street, Paved, Secluded
Story Two
Sewer Sewer Connected
Water Community
Architectural Style Traditional
New Construction No
Schools
Elementary Schools La Conner Elem
Middle Schools La Conner Mid
High Schools La Conner High
School District La Conner
Others
Senior Community No
Acceptable Financing Cash Out, Conventional
Listing Terms Cash Out, Conventional
Read Less

"Three Trees" icon indicates a listing provided courtesy of NWMLS.




