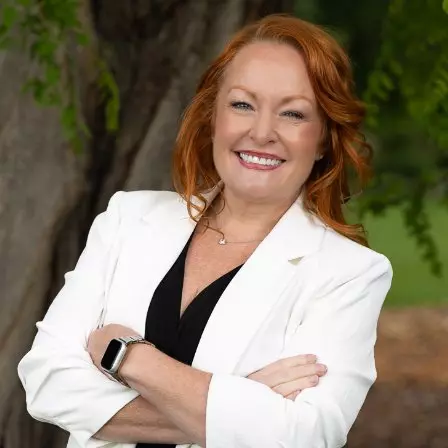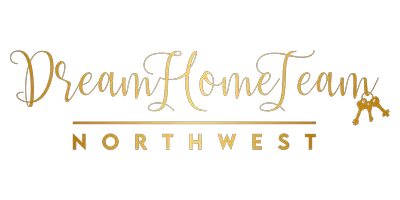Bought with NextHome Prolific
For more information regarding the value of a property, please contact us for a free consultation.
6928 15th AVE SE Lacey, WA 98503
Want to know what your home might be worth? Contact us for a FREE valuation!

Our team is ready to help you sell your home for the highest possible price ASAP
Key Details
Sold Price $850,000
Property Type Single Family Home
Sub Type Single Family Residence
Listing Status Sold
Purchase Type For Sale
Square Footage 3,885 sqft
Price per Sqft $218
Subdivision Lacey
MLS Listing ID 2352397
Sold Date 06/27/25
Style 16 - 1 Story w/Bsmnt.
Bedrooms 10
Full Baths 3
Half Baths 2
Year Built 1997
Annual Tax Amount $7,207
Lot Size 7,552 Sqft
Lot Dimensions 62 x 125 x 63 x 121
Property Sub-Type Single Family Residence
Property Description
This 3885 sq. ft. rambler was designed for Assisted Living Facility. Convenient & close to medical & dental services, shopping & offices. Retiring owner is a WA State licensed care giver. Main level features: Concrete walk way, 12x20 office w/half bath, atrium (patio), living rm, dining, kitchen & large deck. The west wing has 4 single BR's, 3/4 bath at south end & handicap bath on the north end. The east wing has 2 single BR's, full bath, care giver rm w/half bath. The lower level features: 3 BR's, full bath, 16x20 rec rm, 12x25 bonus rm w/kitchen area & storage, 14x13 study rm with access to backyard.
Location
State WA
County Thurston
Area 450 - Lacey
Rooms
Basement Daylight, Finished
Main Level Bedrooms 7
Interior
Interior Features Ceramic Tile, Concrete, Double Pane/Storm Window, Dining Room, Fireplace, Laminate, Water Heater
Flooring Ceramic Tile, Concrete, Laminate, Carpet
Fireplaces Number 1
Fireplaces Type Gas
Fireplace true
Appliance Dishwasher(s), Disposal, Dryer(s), Microwave(s), Refrigerator(s), Stove(s)/Range(s), Washer(s)
Exterior
Exterior Feature Brick, Cement Planked, Wood, Wood Products
Garage Spaces 2.0
Amenities Available Cable TV, Deck, Fenced-Fully, Gas Available, High Speed Internet, Patio
View Y/N No
Roof Type Composition
Garage Yes
Building
Lot Description Curbs, Dead End Street, Paved, Sidewalk
Story One
Builder Name Unknown
Sewer Sewer Connected
Water Public
Architectural Style Craftsman
New Construction No
Schools
Elementary Schools Lacey Elem
Middle Schools Chinook Mid
High Schools North Thurston High
School District North Thurston
Others
Senior Community No
Acceptable Financing Cash Out, Conventional
Listing Terms Cash Out, Conventional
Read Less

"Three Trees" icon indicates a listing provided courtesy of NWMLS.


