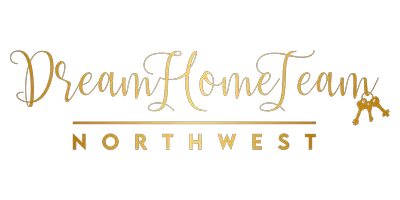Bought with ZNonMember-Office-MLS
For more information regarding the value of a property, please contact us for a free consultation.
181 E Dabob RD Shelton, WA 98584
Want to know what your home might be worth? Contact us for a FREE valuation!

Our team is ready to help you sell your home for the highest possible price ASAP
Key Details
Sold Price $686,800
Property Type Single Family Home
Sub Type Single Family Residence
Listing Status Sold
Purchase Type For Sale
Square Footage 1,734 sqft
Price per Sqft $396
Subdivision Timberlakes
MLS Listing ID 2393508
Sold Date 07/03/25
Style 10 - 1 Story
Bedrooms 2
Full Baths 1
HOA Fees $22/ann
Year Built 1979
Annual Tax Amount $4,015
Lot Size 0.430 Acres
Property Sub-Type Single Family Residence
Property Description
Rare chance to own a piece of paradise! With 105 ft of waterfront on BIG Timberlake, this breathtaking meticulously maintained rambler is not going to last long! Picture waking up and having a cup of coffee on the expansive deck or read a book looking out of the enormous picture windows enjoying the silence Kitchen is spacious w/ peninsula, custom cabinetry w/ pull out shelving & an abundance of counterspace. 2 bedrooms with bathrooms right off the primary. Third bonus room with view, versatile for your needs. Outside the grounds have been landscaped, Exterior has been freshly painted, deck has had a reface, and is ready for summer bbqs.This home is perfect for entertaining. Detached Garage w/ loft for storage. Close proximity to town.
Location
State WA
County Mason
Area 176 - Agate
Rooms
Basement None
Main Level Bedrooms 2
Interior
Interior Features Ceramic Tile, Double Pane/Storm Window, Fireplace, Laminate, Skylight(s), Water Heater
Flooring Ceramic Tile, Laminate, Vinyl, Carpet
Fireplaces Number 1
Fireplaces Type Pellet Stove
Fireplace true
Appliance Dishwasher(s), Dryer(s), Microwave(s), Refrigerator(s), Stove(s)/Range(s), Washer(s)
Exterior
Exterior Feature Wood, Wood Products
Garage Spaces 2.0
Community Features Boat Launch
Amenities Available Deck, Dock, Shop
Waterfront Description No Bank
View Y/N Yes
View Lake, Territorial
Roof Type Metal
Garage Yes
Building
Lot Description Cul-De-Sac, Dead End Street, Paved, Secluded
Story One
Sewer Septic Tank
Water Public
Architectural Style Cabin
New Construction No
Schools
Elementary Schools Buyer To Verify
Middle Schools Buyer To Verify
High Schools Buyer To Verify
School District Pioneer #402
Others
Senior Community No
Acceptable Financing Cash Out, Conventional, FHA, VA Loan
Listing Terms Cash Out, Conventional, FHA, VA Loan
Read Less

"Three Trees" icon indicates a listing provided courtesy of NWMLS.


