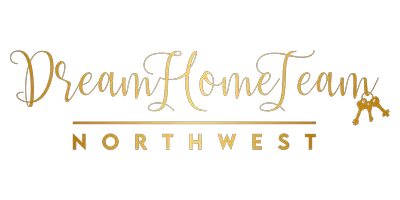Bought with John L. Scott Lacey
For more information regarding the value of a property, please contact us for a free consultation.
7712 Dominion AVE NE Lacey, WA 98516
Want to know what your home might be worth? Contact us for a FREE valuation!

Our team is ready to help you sell your home for the highest possible price ASAP
Key Details
Sold Price $589,000
Property Type Single Family Home
Sub Type Single Family Residence
Listing Status Sold
Purchase Type For Sale
Square Footage 2,580 sqft
Price per Sqft $228
Subdivision Hawks Prairie
MLS Listing ID 2367932
Sold Date 07/09/25
Style 12 - 2 Story
Bedrooms 4
Full Baths 2
Half Baths 1
HOA Fees $119/mo
Year Built 2006
Annual Tax Amount $4,968
Lot Size 5,000 Sqft
Property Sub-Type Single Family Residence
Property Description
Back on Market, Buyer's Financing Failed! Lovely welcoming Edgewater 4 bed, 2.5 bath, 2580 sq ft well-designed with upscale comforts featuring all NEW CARPET and desirable floorplan. The heart of the home features a culinary kitchen w/custom stone, prep sink, butler's pantry and easy flow to formal/informal dining and outdoors to a spacious patio & fully fenced yard w/raised beds, blueberries, herbs+. Primary hosts ensuite soaking tub, shower, WC & walk-in closet. All bedrooms are ample. BIG bonus room for entertainment & play. Perks include: 3-car tandem garage, A/C, sprinkler system & HOA maintains front. Neighborhood fun includes, pickle-ball, soccer, bball, basketball, 3 parks, Community Beach access is a short stroll. Near to JBLM!
Location
State WA
County Thurston
Area 446 - Thurston Ne
Rooms
Basement None
Interior
Interior Features Bath Off Primary, Ceiling Fan(s), Ceramic Tile, Double Pane/Storm Window, Dining Room, Fireplace, French Doors, Security System, Walk-In Pantry, Water Heater
Flooring Ceramic Tile, Hardwood, Vinyl, Carpet
Fireplaces Number 1
Fireplaces Type Gas
Fireplace true
Appliance Dishwasher(s), Disposal, Dryer(s), Microwave(s), Refrigerator(s), Stove(s)/Range(s), Washer(s)
Exterior
Exterior Feature Cement Planked, Wood Products
Garage Spaces 3.0
Community Features Athletic Court, CCRs, Park, Playground, Trail(s)
Amenities Available Cable TV, Fenced-Fully, Gas Available, High Speed Internet, Patio, Sprinkler System
View Y/N No
Roof Type Composition
Garage Yes
Building
Lot Description Curbs, Paved, Sidewalk
Story Two
Sewer Sewer Connected
Water Public
Architectural Style Northwest Contemporary
New Construction No
Schools
Elementary Schools Olympic View Elem
Middle Schools Salish Middle
High Schools River Ridge High
School District North Thurston
Others
Senior Community No
Acceptable Financing Assumable, Cash Out, Conventional, FHA, See Remarks, VA Loan
Listing Terms Assumable, Cash Out, Conventional, FHA, See Remarks, VA Loan
Read Less

"Three Trees" icon indicates a listing provided courtesy of NWMLS.


