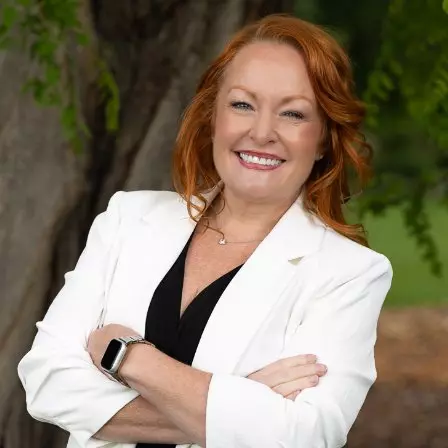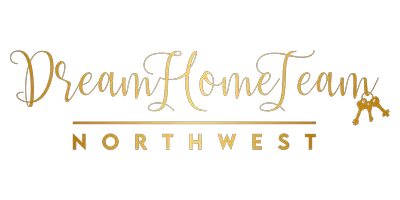Bought with Rain Town Realty + JPAR
For more information regarding the value of a property, please contact us for a free consultation.
1336 Salish AVE SE North Bend, WA 98045
Want to know what your home might be worth? Contact us for a FREE valuation!

Our team is ready to help you sell your home for the highest possible price ASAP
Key Details
Sold Price $1,470,000
Property Type Single Family Home
Sub Type Single Family Residence
Listing Status Sold
Purchase Type For Sale
Square Footage 3,250 sqft
Price per Sqft $452
Subdivision North Bend
MLS Listing ID 2362901
Sold Date 07/10/25
Style 12 - 2 Story
Bedrooms 5
Full Baths 2
HOA Fees $80/mo
Year Built 2019
Annual Tax Amount $11,669
Lot Size 8,696 Sqft
Property Sub-Type Single Family Residence
Property Description
Revel in this Spectacular Toll Brothers Resale in beautiful Cedar Falls. America's trusted, Luxury Home Builder knocked it out of the park with this 2019 home in the connected, caring, community where neighbors become friends. Sophisticated open concept home features main floor with office & desirable separate bedroom with 3/4 bath. Chef's kitchen w/ updated appliances & a massive island adjoining main living area & slider out to covered patio on large lot featuring views of Mt. Si. Upper level features generous primary suite, loft area & separate wing w/ 3 more beds, full bath, & laundry. Conveniently close to parks, trails, A-rated schools and I90 for easy commute, yet far away from the hustle & bustle! A/C, 3 car garage & pre-inspected!
Location
State WA
County King
Area 540 - East Of Lake Sammamish
Rooms
Basement None
Main Level Bedrooms 1
Interior
Interior Features Bath Off Primary, Ceramic Tile, Double Pane/Storm Window, Dining Room, Fireplace, Loft, Walk-In Pantry, Water Heater
Flooring Ceramic Tile, Hardwood, Carpet
Fireplaces Number 1
Fireplaces Type Gas
Fireplace true
Appliance Dishwasher(s), Disposal, Dryer(s), Microwave(s), Refrigerator(s), Stove(s)/Range(s), Washer(s)
Exterior
Exterior Feature Cement Planked
Garage Spaces 3.0
Community Features Playground, Trail(s)
Amenities Available High Speed Internet, Patio
View Y/N Yes
View Mountain(s), Territorial
Roof Type Composition
Garage Yes
Building
Lot Description Curbs, Paved, Sidewalk
Story Two
Builder Name Toll Brothers
Sewer Sewer Connected
Water Public
Architectural Style Craftsman
New Construction No
Schools
Elementary Schools Edwin R Opstad Elem
Middle Schools Twin Falls Mid
High Schools Mount Si High
School District Snoqualmie Valley
Others
Senior Community No
Acceptable Financing Cash Out, Conventional, FHA, VA Loan
Listing Terms Cash Out, Conventional, FHA, VA Loan
Read Less

"Three Trees" icon indicates a listing provided courtesy of NWMLS.


