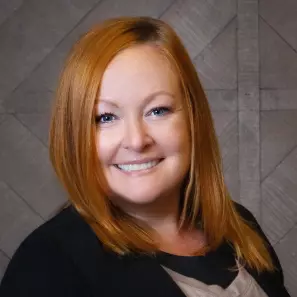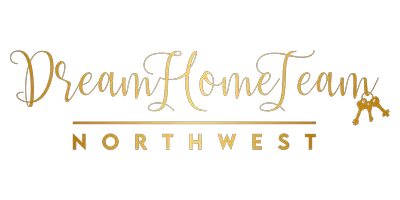Bought with John L Scott Bellingham
For more information regarding the value of a property, please contact us for a free consultation.
3034 Key PL Sedro Woolley, WA 98284
Want to know what your home might be worth? Contact us for a FREE valuation!

Our team is ready to help you sell your home for the highest possible price ASAP
Key Details
Sold Price $600,000
Property Type Single Family Home
Sub Type Residential
Listing Status Sold
Purchase Type For Sale
Square Footage 3,022 sqft
Price per Sqft $198
Subdivision Glenhaven
MLS Listing ID 1821373
Sold Date 09/28/21
Style 11 - 1 1/2 Story
Bedrooms 2
Full Baths 2
Half Baths 1
HOA Fees $60/mo
Year Built 1998
Annual Tax Amount $4,859
Lot Size 0.310 Acres
Property Description
Custom Tudor is immaculate! Sitting on 2 lots w/55' waterfront on peaceful Reed Lake. No speed boats allowed so pull out your kayak and chill. High quality finishes thru-out. Gorgeous cherry cabinetry and raised panel doors. Radiant heat. Master bedrooms on each level w/walk-in closets. 2.5 baths w/2 jetted tubs. Loft/Library has perfect area for guests. Family room off kitchen & back patio making for easy entertainment. Stunning views . Glenhaven is a small community tucked away in the woods. Residents get to enjoy private community clubhouse, swimming pool, boat launch, tennis and 2 fish stocked lakes, trails, playgrounds & more only for $60 a month HOA fee. All this about 20 min. from Bellingham or Mt. Vernon, with easy I-5 access.
Location
State WA
County Whatcom
Area 855 - South Bay/Glenhaven
Rooms
Basement None
Main Level Bedrooms 1
Interior
Interior Features Ceramic Tile, Wall to Wall Carpet, Laminate, Wired for Generator, Bath Off Primary, Built-In Vacuum, Ceiling Fan(s), Double Pane/Storm Window, Dining Room, Fireplace (Primary Bedroom), Jetted Tub, Skylight(s), Vaulted Ceiling(s), Walk-In Closet(s)
Flooring Ceramic Tile, Laminate, Slate, Vinyl, Carpet
Fireplaces Number 1
Fireplace true
Appliance Dishwasher, Dryer, Disposal, Microwave, Range/Oven, Refrigerator, Washer
Exterior
Exterior Feature Cement/Concrete, Wood
Garage Spaces 2.0
Pool Community
Community Features CCRs, Club House, Community Waterfront/Pvt Beach, Tennis Courts
Utilities Available Cable Connected, High Speed Internet, Propane, Septic System, Electricity Available, Propane, See Remarks
Amenities Available Cable TV, Dock, High Speed Internet, Patio, Propane, RV Parking
Waterfront Description Lake, No Bank
View Y/N Yes
View Lake, Mountain(s), Territorial
Roof Type Composition
Garage Yes
Building
Lot Description Corner Lot, Cul-De-Sac, Dead End Street
Sewer Septic Tank
Water Community
Architectural Style Tudor
New Construction No
Schools
School District Mount Baker
Others
Senior Community No
Acceptable Financing Cash Out, Conventional, FHA, VA Loan
Listing Terms Cash Out, Conventional, FHA, VA Loan
Read Less

"Three Trees" icon indicates a listing provided courtesy of NWMLS.




