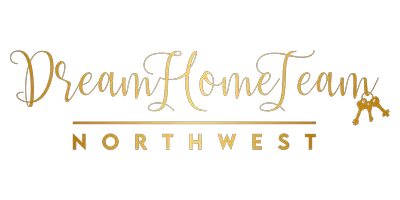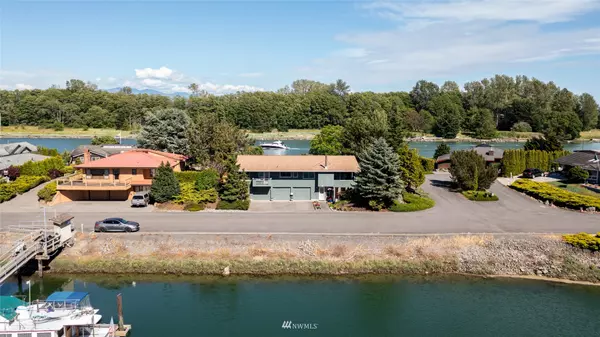Bought with RE/MAX Gateway
For more information regarding the value of a property, please contact us for a free consultation.
821 Shoshone DR La Conner, WA 98257
Want to know what your home might be worth? Contact us for a FREE valuation!

Our team is ready to help you sell your home for the highest possible price ASAP
Key Details
Sold Price $550,000
Property Type Single Family Home
Sub Type Residential
Listing Status Sold
Purchase Type For Sale
Square Footage 3,066 sqft
Price per Sqft $179
Subdivision Shelter Bay
MLS Listing ID 1958539
Sold Date 09/14/22
Style 12 - 2 Story
Bedrooms 3
Full Baths 1
Half Baths 1
Year Built 1981
Annual Tax Amount $2,400
Lot Size 10,284 Sqft
Property Description
Custom Shelter Bay Home Fronting the Beautiful Marina. This unique 3066SF, 3BR, 3BA, reverse 2-story has two primary bedrooms on the main, a fully remodeled kitchen and vaulted great room w exposed beam ceiling. One of the primary bedrooms faces the marina and has a nice little cantilevered deck overlooking the fun. The second primary has a 1/2 bath attached and an amazing European bath with double vanity, glass-free shower and acrylic free-standing soaking tub w view. Lower level has a bedroom with enclosed courtyard, vaulted family room, wine cellar and huge 3-car garage w heated shop for your classic car or hobbies. Enjoy the covered patio, backyard views of the channel & fenced yard. Leased land w private beach, pools, tennis & moorage.
Location
State WA
County Skagit
Area 820 - La Conner
Rooms
Basement None
Main Level Bedrooms 2
Interior
Interior Features Ceramic Tile, Concrete, Wall to Wall Carpet, Laminate, Wine Cellar, Bath Off Primary, Ceiling Fan(s), Double Pane/Storm Window, Dining Room, Skylight(s), Vaulted Ceiling(s), Walk-In Pantry, Walk-In Closet(s), FirePlace, Water Heater
Flooring Ceramic Tile, Concrete, Laminate, Carpet
Fireplaces Number 1
Fireplaces Type Pellet Stove
Fireplace true
Appliance Dishwasher_, Double Oven, Microwave_, Refrigerator_, StoveRange_
Exterior
Exterior Feature Cement Planked, Wood
Garage Spaces 3.0
Community Features Boat Launch, CCRs, Club House, Community Waterfront/Pvt Beach, Golf, Park, Playground, TennisCourts
Utilities Available Cable Connected, High Speed Internet, Sewer Connected, Electric, Pellet, Road Maintenance, Snow Removal
Amenities Available Cable TV, Deck, Dog Run, Fenced-Partially, High Speed Internet, Patio, RV Parking
View Y/N Yes
View Bay, Canal, Mountain(s), Ocean, Sound
Roof Type Composition
Garage Yes
Building
Lot Description Corner Lot
Story Two
Sewer Sewer Connected
Water Community
New Construction No
Schools
Elementary Schools La Conner Elem
Middle Schools La Conner Mid
High Schools La Conner High
School District La Conner
Others
Senior Community No
Acceptable Financing Cash Out, Conventional
Listing Terms Cash Out, Conventional
Read Less

"Three Trees" icon indicates a listing provided courtesy of NWMLS.




