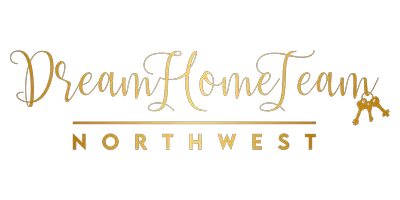Bought with RE/MAX Whatcom County, Inc.
For more information regarding the value of a property, please contact us for a free consultation.
2543 Taft DR Lummi Island, WA 98262
Want to know what your home might be worth? Contact us for a FREE valuation!

Our team is ready to help you sell your home for the highest possible price ASAP
Key Details
Sold Price $821,000
Property Type Single Family Home
Sub Type Residential
Listing Status Sold
Purchase Type For Sale
Square Footage 2,110 sqft
Price per Sqft $389
Subdivision Lummi Island
MLS Listing ID 2169863
Sold Date 11/20/23
Style 12 - 2 Story
Bedrooms 3
Full Baths 2
Half Baths 1
HOA Fees $74/ann
Year Built 1999
Annual Tax Amount $6,334
Lot Size 7,931 Sqft
Lot Dimensions 99x94x89x19x76
Property Sub-Type Residential
Property Description
Gorgeous luxury custom home on Lummi Island, over 2,100 sq ft of meticulously designed living space. Vaulted clear pine lined ceilings, create an ambiance of rustic elegance. Abundant wood windows for west-facing 180-degree views, and situated just 100 ft from the property is the Sunset community beach, complete with a mooring buoy. View the sunsets year round from the expansive wrap around deck. The property's landscaping has been thoughtfully designed to ensure utmost privacy. Fully furnished this home is the perfect Air BnB destination, offering guests a luxurious retreat. The main level of the home features a bedroom, providing convenience and accessibility. Upstairs, two additional bedrooms, plus a loft space replete with a pool table.
Location
State WA
County Whatcom
Area 871 - Lummi Island & Eliza Island
Rooms
Basement None
Main Level Bedrooms 1
Interior
Interior Features Hardwood, Wall to Wall Carpet, Bath Off Primary, Double Pane/Storm Window, Fireplace (Primary Bedroom), French Doors, Loft, Vaulted Ceiling(s), Wired for Generator, Fireplace, Water Heater
Flooring Hardwood, Vinyl, Carpet
Fireplaces Number 5
Fireplaces Type Electric, Gas, Wood Burning
Fireplace true
Appliance Dishwasher_, Dryer, GarbageDisposal_, Microwave_, Refrigerator_, StoveRange_, Washer
Exterior
Exterior Feature Wood
Garage Spaces 1.0
Community Features CCRs
Amenities Available Cable TV, Deck, Fenced-Fully, High Speed Internet, Moorage, Outbuildings, Patio, Propane, Rooftop Deck
Waterfront Description Bank-Medium,Bay/Harbor,Saltwater,Sound,Strait
View Y/N Yes
View Bay, Ocean, Sound, Strait, Territorial
Roof Type Composition
Garage Yes
Building
Lot Description Corner Lot, Paved
Story Two
Sewer Septic Tank
Water Community
Architectural Style Cape Cod
New Construction No
Schools
Elementary Schools Beach Elem
Middle Schools Vista Mid
High Schools Ferndale High
School District Ferndale
Others
Senior Community No
Acceptable Financing Cash Out, Conventional
Listing Terms Cash Out, Conventional
Read Less

"Three Trees" icon indicates a listing provided courtesy of NWMLS.


