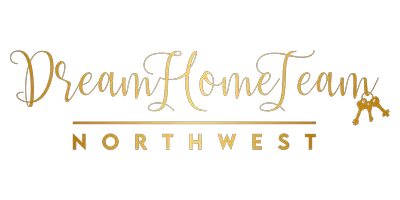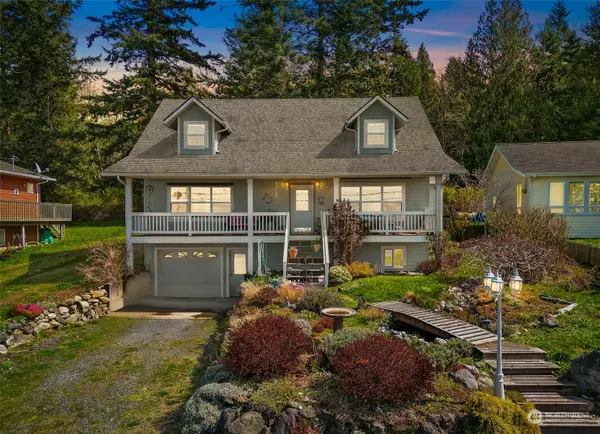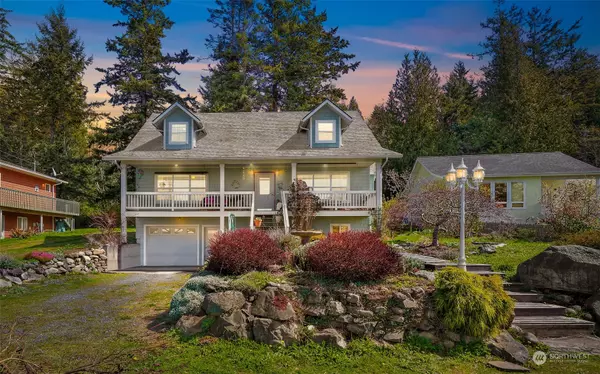Bought with Windermere Real Estate Whatcom
For more information regarding the value of a property, please contact us for a free consultation.
2544 Island View LN Lummi Island, WA 98262
Want to know what your home might be worth? Contact us for a FREE valuation!

Our team is ready to help you sell your home for the highest possible price ASAP
Key Details
Sold Price $660,000
Property Type Single Family Home
Sub Type Residential
Listing Status Sold
Purchase Type For Sale
Square Footage 2,536 sqft
Price per Sqft $260
Subdivision Lummi Island
MLS Listing ID 2187019
Sold Date 02/09/24
Style 18 - 2 Stories w/Bsmnt
Bedrooms 2
Full Baths 1
Half Baths 1
HOA Fees $75/ann
Year Built 2001
Annual Tax Amount $5,914
Lot Size 0.307 Acres
Property Description
Lummi Island's coveted west side living at it's finest! Boasting 1804 sq ft on first 2 floors, with additional 732 sq ft partially finished basement. Offering primary suites on main and upper floor, and an open floor plan to capture the breathtaking views. Attached tandum 2 car garage and detached shop/garage behind. Thoughtfully landscaped by a master gardener, easy care, 4 season, drought-tolerant outdoor garden spaces, backing up to conservation land that will never be built on. Enjoy ever changing, inspiring sunsets over the Salish Sea and outer islands, from every room in the home, plus exclusive access to private Isle Aire Sunset Beach. Seize the opportunity to call this exceptional island retreat your home.
Location
State WA
County Whatcom
Area 871 - Lummi Island & Eliza Island
Rooms
Basement Daylight, Partially Finished
Main Level Bedrooms 1
Interior
Interior Features Ceramic Tile, Hardwood, Wall to Wall Carpet, Bath Off Primary, Double Pane/Storm Window, Walk-In Pantry, Wired for Generator, Fireplace, Water Heater
Flooring Ceramic Tile, Hardwood, Carpet
Fireplaces Number 1
Fireplaces Type Gas
Fireplace true
Appliance Dishwasher_, Dryer, Microwave_, Refrigerator_, StoveRange_, Washer
Exterior
Exterior Feature Cement Planked, Wood
Garage Spaces 2.0
Community Features CCRs
Amenities Available Cable TV, Deck, Fenced-Partially, Outbuildings, Patio, Propane, Shop
Waterfront Description Bank-Medium,Bay/Harbor,Saltwater,Sound,Strait
View Y/N Yes
View Bay, Sound, Strait, Territorial
Roof Type Composition
Garage Yes
Building
Lot Description Dead End Street, Paved
Story Two
Sewer Septic Tank
Water Community, See Remarks
Architectural Style Cape Cod
New Construction No
Schools
Elementary Schools Beach Elem
Middle Schools Vista Mid
High Schools Ferndale High
School District Ferndale
Others
Senior Community No
Acceptable Financing Cash Out, Conventional, FHA, VA Loan
Listing Terms Cash Out, Conventional, FHA, VA Loan
Read Less

"Three Trees" icon indicates a listing provided courtesy of NWMLS.




